HIERARCHY OF COURT YARD
- Aditi Gaikwad
- Mar 14, 2024
- 1 min read
Updated: Nov 19, 2024
SEM 6- DESIGN
DETAIL AND LOCALISATION
Site Observation:
Bimbisar Nagar, Goregaon (E)
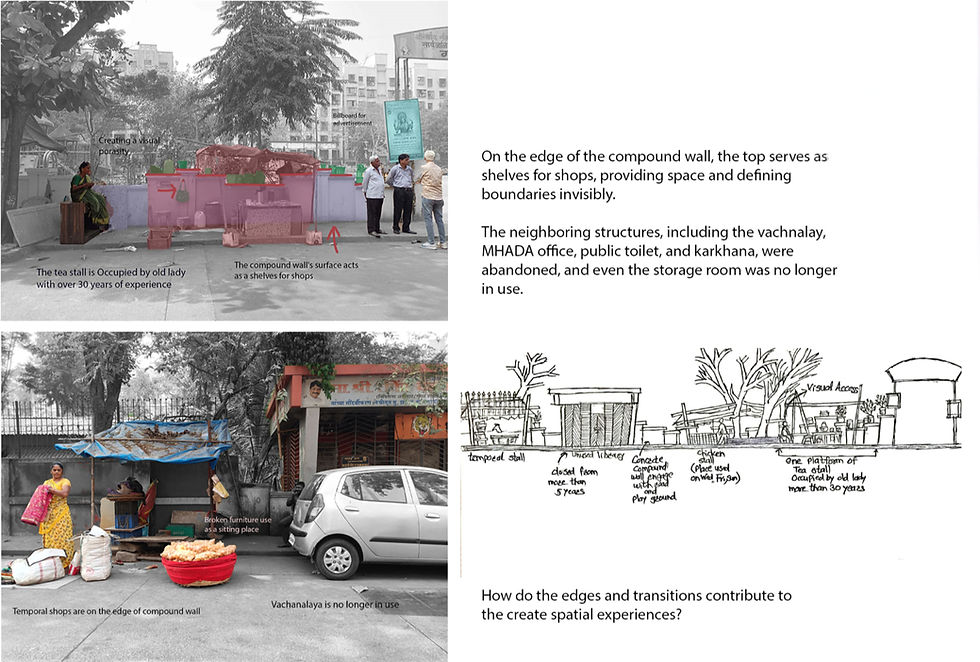
Design Stategie:
The courtyard serves as a gathering place. Where adjusting their spacial boundaries by pulling and pushing edges creates diversity. Intermediate courtyards, expanding in size, establish this hierarchy. Larger courtyards become focal points for gatherings and activities, while smaller ones offer intimate settings. This size variation fosters diverse spatial experiences. Visual connectivity is enhanced, guiding movement and engagement with the built environment. Intermediate courtyards swell up, that promote hierarchy of courtyard.
Ground Floor:
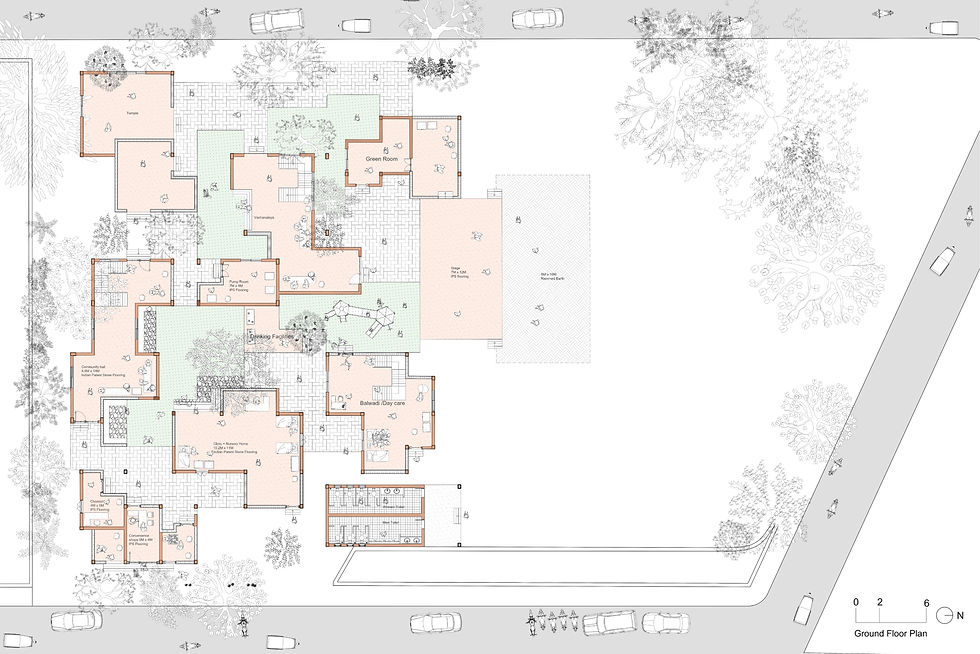
Scale 1:100
First Floor:
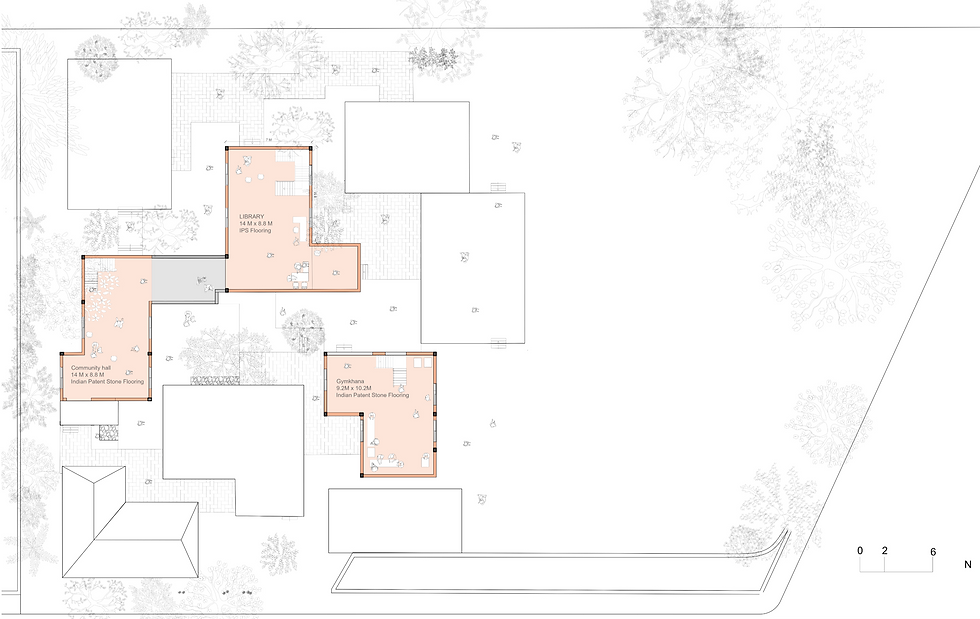
Scale 1:100
Spatial Detail and Section:
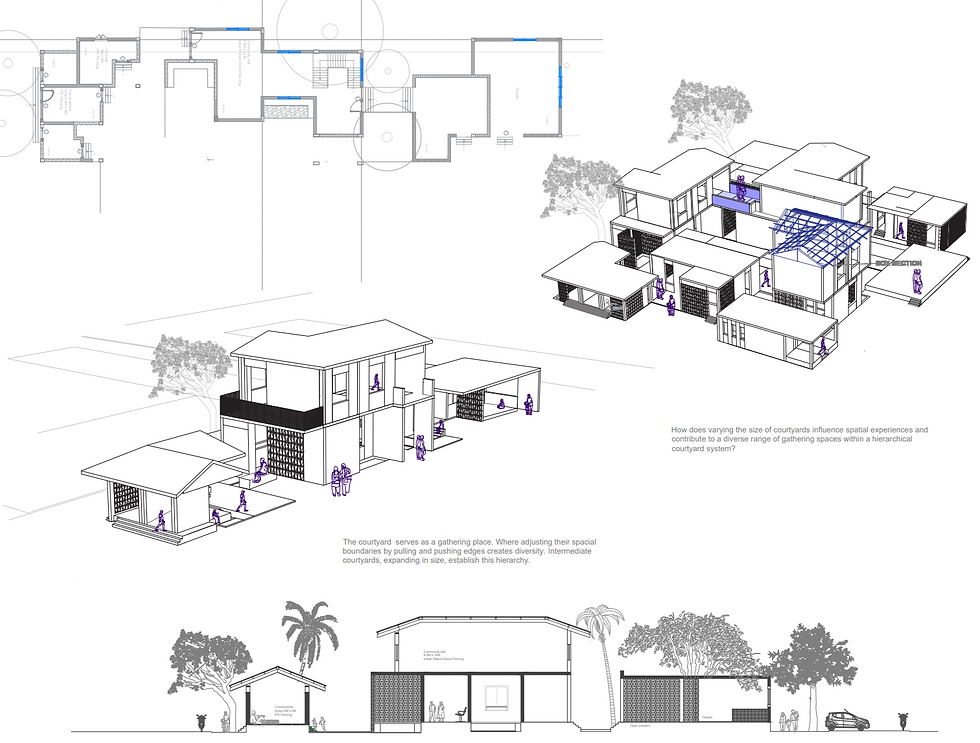
Views:
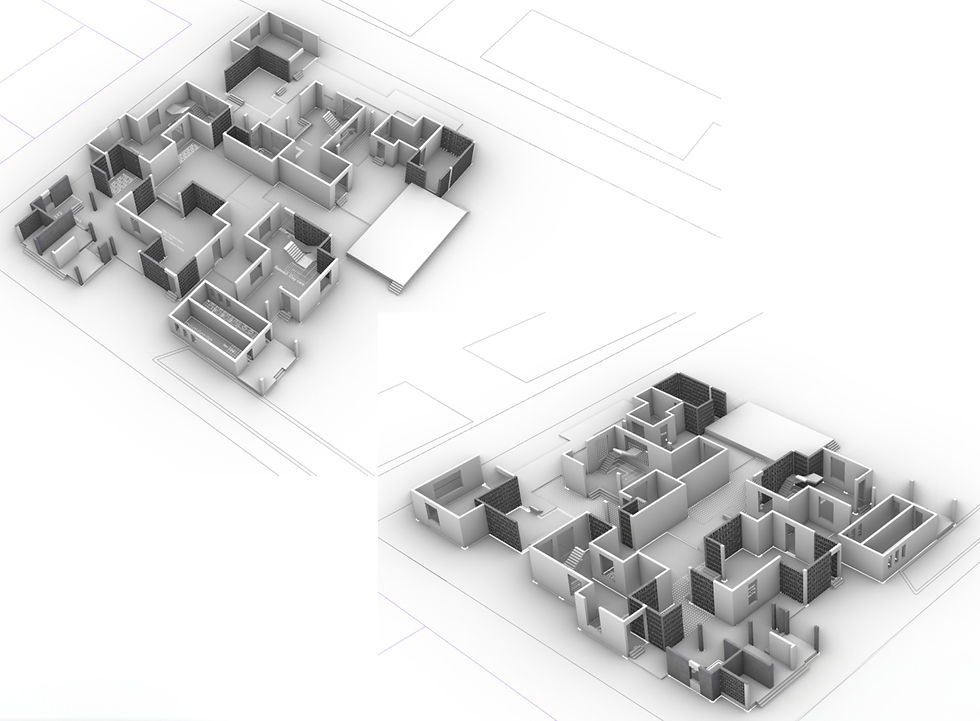

Comments