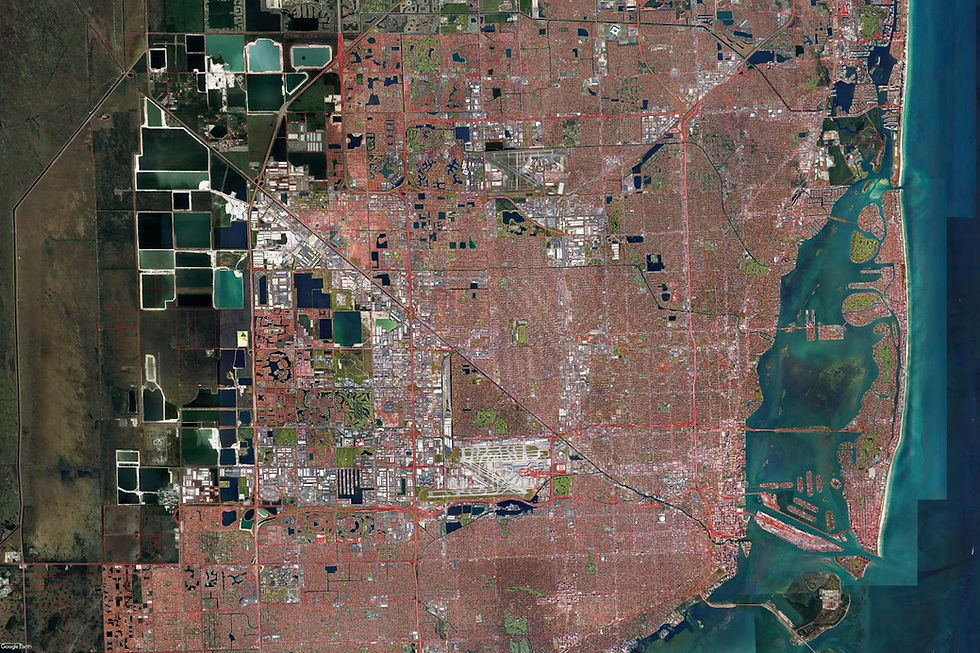Environmental Flows
- Aditi Gaikwad
- Aug 29, 2022
- 2 min read
Updated: Aug 30, 2022
Design question.
The shift of landscape at Devka beach have led to a lot changes in economical activities like the shack vendors who were at the beach earlier were taken down. There is a constant flow of people happening parallelly at the main road and the beach but they both are separated because of the visual disconnect. We also observed that the transient space between the two roads is highly littered. The stretch lacks sanitation and the remnants of the food, plastics, bottles and debris waste are densely found scattered all over the area. This waste is generated by the shack vendors and the visitors who throw odd and ends carelessly. Rethinking the buffer space as a connection for the main road, the promenade and the beach and how will the space interact with humans using the existing waste. Connecting the disconnected
Devka beach is located in the northern part of Daman. Over a few years it has undergone major shifts in landscape which has led to a lot of changes in economic activities. There is a constant flow of people happening parallelly at the main road and the beach but they both are separated because of the visual disconnect

There was an evident shift in landscape, before the construction started in 2019 the coastal road which is constructed now was a part of the beach leading to a buffer space in between the main road which was densely covered with trees. The sand present there was shifted to the buffer space making the edge hard. The slope which was gentle before was now evidently changed. The shack vendors who were located down at the beach first were shifted to that buffer space. The buffer space now acts like a space for people who come for leisure activities.

For site intervention we selected a part of it having an area about 7500 meter square. we started looking at various conditions present on the site. We mapped the location of each tree and the spaces it provides shade, the existing shack vendors have placed themselves in a strategic manner which have enough shade, light, distance etc. And marked the spaces which were visually connected to each other. Overlapping theses with a grid of 10m distance and selecting those intersections as site.

Through the idea of follies I wanted to accommodate a complex programmed of cultural and entertainment facilities. Much of the strategy was about letting people invent their own way to use the park.
In the center you can see the folles marked red all over the area. And a small pebble pathway connecting each Follie. There are a total of 16 follies present on the site




Comments